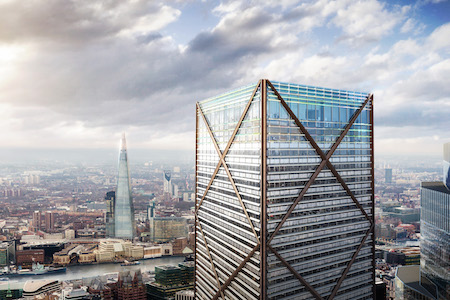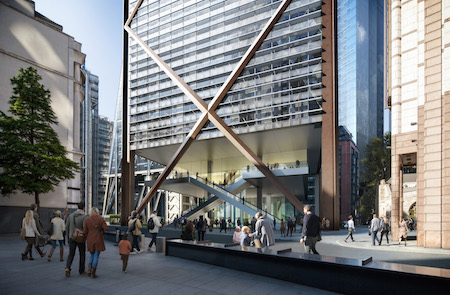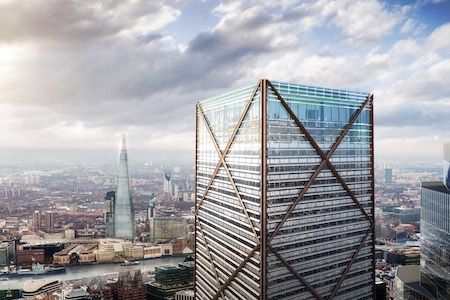Plans to build the “tallest building in the City of London” - where the Aviva Tower currently sits - were unveiled this morning.
The new skyscraper, designed to be the capital’s “jewel in the crown”, will be 73 storeys or 309.6m high if approved, rivalling the Shard, which is listed as being approximately the same height.
The plans include creating “the UK’s tallest public viewing gallery” at the top of the tower, which would be free to use, along with an education centre and restaurant.
Upon completion the building will accommodate 10,000 people.

The proposed mega tower at 1 Undershaft also includes the creation of a large public square at the base of the tower and developers said it will be used seven days a week.
The developers said in a statement: “The tower has been designed to stand proud as the tallest building in the Eastern Cluster of tall towers while respecting the area’s protected views. Special fins included in the design will reduce solar glare and keep the building cool reducing energy use.”
Eric Parry Architects in London have created the designs, which were commissioned by Singapore-based Aroland Holdings.

The design has been penned by Eric Parry, the architect behind the St Martin-in-the-Fields project in London’s Trafalgar Square.
Mr Parry said: “1 Undershaft represents the very best of British architecture in a premier location at the heart of London. It will be a building where the public are put first with a new public square at its base and the capital’s tallest free public viewing gallery at its top. 1 Undershaft will create more of the quality office space that is desperately needed in the capital and will reconnect the city’s tall building cluster with the public.
“The City of London is proving it can yet again attract international investment in creating unique and important new buildings. This building will set new standards for the City in terms of comfort, quality, environmental sustainability and putting the public at the heart of the tower.
“Most tall buildings are used Monday to Friday but 1 Undershaft will be used seven days a week, with the public able to enjoy the new public square, viewing platform and restaurant every day. It will be the jewel in the crown of the City of London and something we hope Londoners will be very proud of.”
A new larger public square would create a connection between two of the City of London’s most ancient places of worship. St Andrew Undershaft and St Helen’s Bishopsgate churches will be connected by the new sightline across the open public square. Furthermore, 1,800sqm of retail space will also be created in a basement-level retail gallery of new restaurants, cafes, and shops accessed from the public square.

A planning application will be submitted to the City of London in the New Year.

